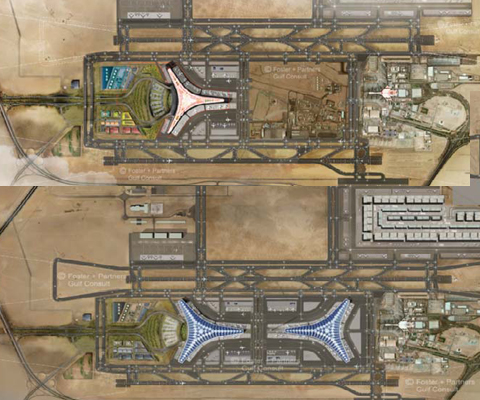 These two pictures show the project’s site before (top) and after the terminal is built.
These two pictures show the project’s site before (top) and after the terminal is built.KUWAIT: Limak Construction was officially awarded the tender for the construction of the new terminal at Kuwait International Airport (KIA) in a signing ceremony held today. The ceremony was attended by Kuwait's Minister of Public Works Dr Ali Al-Omair, Kuwait's Directorate General of Civil Aviation President Fawaz Al Farah, and Limak Group of Companies Vice Chairman Sezai Bacaksiz.
The new passenger terminal will have the capacity to handle 25 million passengers per year and accommodate all aircraft types through 51 gates and stands. The new terminal is scheduled for completion in six years and the contract includes the provision of maintenance for an additional two years.
Limak Construction, the lowest bidder, is an award-winning company and is part of the Limak Group of Companies. The Group employs over 50,000 employees in 17 countries, and is a leader in building and managing state-of-the-art airports and other infrastructure projects, including dams and energy facilities.
Designed by the Pritzker Award winner global architecture firm Fosters + Partners, KIA's new terminal will be an iconic gateway to the country and one of the most advanced airports in the world. The terminal will herald new and advanced technologies including 12 mw cutting-edge solar power generation through 66 thousand solar panels placed on the roof of the terminal. The solar panels will partially power the terminal and assist in the low-cost operation and maintenance of the structure.
Limak Group of Companies Vice Chairman Sezai Bacaksiz said, "It is an honor to be selected to build the KIA's new passenger terminal airport. We thank the Government of the State of Kuwait and its people for their trust and confidence in our company, and for making us part of their future.
"The project is more than an airport, it is a link between the two countries; Kuwait and Turkey, between two economies, between two societies. As a result of this link, new technologies will be introduced and transferred, new jobs will be created locally, planned local procurement will be in the hundreds of millions of dollars, local businesses will flourish, all while we train and equip Kuwaiti men and women of the future through the various education and empowerment initiatives that we have planned for Kuwait over the next six years and beyond."
Project Facts and Figures:
- Client: Ministry of Public Works - Kuwait
- Design firm: Fosters + Partners, in association with Gulf Consult
- Construction firm: Limak construction
- Construction cost: KD1.312 billion (lowest bid)
- Passenger Terminal Area: 708,000 square meters.
- Construction period: 6 years
- Passenger capacity: 25 million passengers per year
- Aircraft capacity: Initial capacity of 51 gates and stands; ability to serve 21 A380s simultaneously
- Certification: Designed to International Air Transport Association (IATA) Level of Service A
- Energy Savings: The new passenger terminal is targeting to be one of the first airport terminals in the world to achieve LEED Gold certification for energy and environmental design.
Construction Phase Facts and Figures:
- The six-year construction phase will provide a boost to the local economy through local job creation and procurement, including the local housing and retail sectors
- The project will require over 1,000,000 cubic meters of concrete and over 100,000 tonnes of structural steel, procured locally
- Limak Construction will create more than 50 high-skilled job opportunities for Kuwaitis
- Limak Construction will provide training and growth opportunities for local hires
- Limak Construction will open the project to engineering, design and business students throughout the different phases of the project
The New Passenger Terminal Design:
The terminal has a trefoil plan, comprising three symmetrical wings of departure gates. Each facade spans 1.2 kilometers and all extend from a dramatic 25-metre-high central space. The terminal balances the enclosure of this vast area with a design that is highly legible at a human scale - for simplicity and ease of use there are few level changes.
The design incorporates the whole building under a single roof canopy with glazed openings that allow light in while deflecting the heat. The canopy extends to shade a large entrance plaza supported by tapering concrete columns inspired by Kuwait's traditional dhows.
Targeting to be one of the world's first LEED Gold-certified passenger terminals, the airport will combine the thermal properties of the concrete structure with a large expanse of roof-mounted photovoltaic panels to harvest solar energy.
Drawing on the region's culture of hospitality and welcoming guests to Kuwait, the design establishes an elegant and memorable arrival sequence for passengers, which includes a baggage reclaim area surrounded by cooling cascades of water. The design also features a grand new landside access sequence from the south. Close to the building, the landscaping is a lush oasis, with strands of drier planting and species native to the desert climate extending further away from the terminal.










