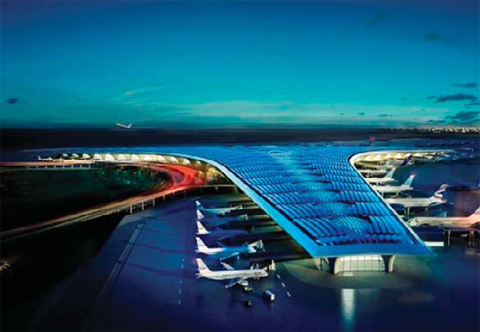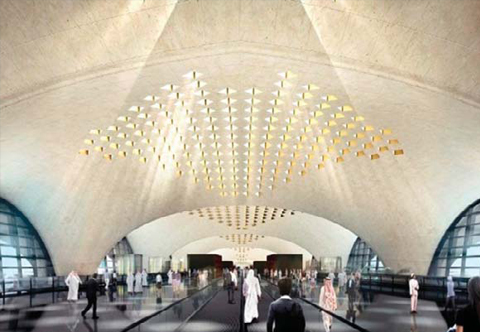 KUWAIT: A report released by 'New Kuwait,' a government-run website that provides details about major development projects, announced the beginning of a project to design, construct, execute, furnish and maintain the new terminal at Kuwait International Airport. The new terminal is due to be built over an area of 6.8 sq km, making it one of the largest regional projects and airports, providing utmost passenger comfort levels as well as setting a new environmental dimension for building other airports. With its effective and practical design, the new airport will solve the problem of overcrowding the current airport suffers from.
KUWAIT: A report released by 'New Kuwait,' a government-run website that provides details about major development projects, announced the beginning of a project to design, construct, execute, furnish and maintain the new terminal at Kuwait International Airport. The new terminal is due to be built over an area of 6.8 sq km, making it one of the largest regional projects and airports, providing utmost passenger comfort levels as well as setting a new environmental dimension for building other airports. With its effective and practical design, the new airport will solve the problem of overcrowding the current airport suffers from.
The report added that the new terminal was designed to serve 13 million passengers a year with a futuristic vision selecting the location so that it would allow future expansion to serve 25 million passengers using the same terminal in addition to other developments that would allow serving 50 million passengers annually.
Notably, the new terminal's brilliant design and architecture are environment-friendly and thus it will be the first worldwide to provide a thermal mass with its concrete structure, in addition to a huge, single roof canopy punctuated by glazed openings that filter daylight while deflecting direct solar radiation to make use of solar power. The terminal has a trefoil plan, comprising three symmetrical wings of departure gates. Each facade spans 1.2 km and all extend from a dramatic 25-m-high central space. The terminal balances the enclosure of this vast area with a design that is highly legible at a human scale to reflect a bright image about Kuwait's progress and prosperity.
The new terminal also includes two fully-equipped transit hotels with direct access to it to facilitate passenger movement. It also includes a dignitaries' hall plus special lounges for first class and business class passengers. It also includes 30-51 F-Type gates and multi-floor parking places for 5,000 vehicles.











